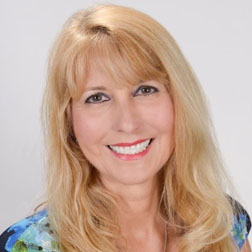
Call Kimberly For All Your Real Estate Needs At: (714) 721-7461
Kim's E-Mail Address Is: kimaustinsellsrealestate@gmail.com
Kim's BRE License Is: 0198508
Whose Kimberly?
I'm a native born Californian, born in Hollywood and raised in Arcadia. In 1992 I moved from Arcadia to Huntington Beach and enjoy my life by the beach with my husband, my son and our two dogs. My roots are in Mortgage Banking, Secondary Marketing as Assistant Vice President for Colwell Financial Corporation in Los Angeles. From there, being an entrepreneurial spirit, I started my own corporation and as President, ran a chain of successful salons for 23 years. I understand and see both sides of what great customer service truly is, I listen to what the customer has to say, pay attention to detail, and deliver a prompt response to your needs and questions. I enjoy the thrill of negotiating a real estate deal and delivering a win-win situation. Having been born and raised in California I can offer my knowledge of Southern California. In addition, I have my own extensive personal side of real estate marketing with successfully buying and selling businesses, land parcels, residential homes, income properties and commercial units in the Southern California area and, additionally as working as a Property Manager. I enjoy being an official representative of the Huntington Beach Elks Lodge #1959 Lady’s Auxiliary known as the “Cinderella’s”. They are a nonprofit organization within the Benevolent and Protective Order of the Elks that generates funds for the Elks Lodge, for veterans and for children in need.


