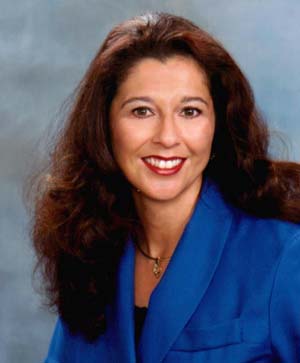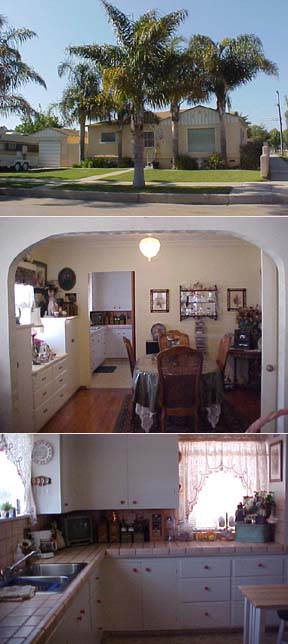|
|
|||
|
|||
|
|
|
|
|||
|
|||
|
|
CYNTHIA DEPRIEST WITH CENTURY 21 ADVANTAGE REAL ESTATE

Call Cynthia For All Your Real Estate Needs at: (805) 878-1187 or:
Email him at: cynthc21@aol.com
Agent Profile:
As a Long Time Resident of Our Community, Many of My Customers have Become My Friends and Referred other Friends and Family - Now That's Trust!
If You are Thinking about Buying or Selling a Home, Call Someone You Can Trust - Call Me!
My Listings
|
496 Mountain View - Orcutt |
This Spacious Family Home is Absolutely Wonderful. Located at the
End of a cul-de-sac with Views of the Orcutt Hills, this Property is Move-in
Ready. There are Three Bedrooms plus 1 and 3/4 Bathrooms with Custom Oak
Cabinets and Light Fixtures in the Hallway. The Large Kitchen has a Garden
Window and a Dining Area. Enjoy Custom Built-in Cabinets and a Hutch with
Glass Doors in the Kitchen and Formal Dining Room with a Block Glass Window. A
Nice Formal Living Room has a Fireplace and Built-in Decorative Planter Boxes.
Relax in the Large Family Room with a Built-in Bookcase, a Bay Window and a
Glass Slider which leads to the Large Sunny Backyard. Dual Paned Windows,
Textured Ceilings, Tile and Carpet Flooring, a Water Softener and a TV Antenna
are included too. The Roof has been Recently Replaced (5+Years Per Seller).
There is a Large Private Backyard with a Covered Patio, a Fountain/Pond, a Dog
Run, Fruit Trees and More. The Large Lot Size is Approximately 9,583 Square
Feet and the Interior of the Home's Square Footage is Approximately 1,735
Square Feet. Built in 1976. Situated in the Orcutt School District.Close to Shopping, Medical Facilites, Dining, the 101 Freeway and Lompoc Highway Access. Make Us An Offer!!
|
|
|
Here's an Executive Foxenwoods Estate. There are 4 Bedrooms, 2.75
Bathrooms and Approximately 2700 to 2800 Square Feet of Living Space.
Highlights include One Bedroom and Bathroom Downstairs, a Master Bedroom with
Vaulted Ceilings and 2 Large Closets, a Master Bathroom with a Garden Tub and
a Shower. Enjoy the Formal Dining Room and a Living Room with a Brick
Fireplace. The Dining Area has a Built-in Pantry. A Spacious Family Room
includes a "Lawyers Style" Bookcase. You'll like the Fresh Paint on
the Inside and Outside of this Showplace and the Recently Replaced Carpet,
Modern Appliances and Designer Light Fixtures. A Saltillo Entryway leads to
the Kitchen, Dinette and a Downstairs Bathroom. There is Oak Hardwood Flooring
which extends to the Stairs and the Upstairs Landing Balcony. A Nice Rod
Bannister has Stylish Grape Patterns between Posts. Dual Pane French Windows
can be found Throughout the House. The French Doors Lead to the Living Room
and Out to the Back Patio. Another Couple Amenities are: a Large Indoor
Laundry Room with Cabinets and a Lovely Brick Patio Porch in Front of the
Home. An Exciting Feature of this Property is a Four Car Garage with Built-in
Appliances. You'll also get an RV Parking Pad, a Backyard which Features
Planters, 5 Fruit Trees and Mature Landscaping. A Two Year Roof Certification
comes with this one too. Warm and Comfortable Describes this Spacious Family
Home Situated on a Corner Lot with Mountain Views.
Located in a Prime Neighborhood Near Shopping, Dining and Schools. An Excellent Opportunity!! This Home is a
Must See, Please Call for An Appointment to View! Proudly Presented By: |
|
1127 Jefferson Court -
|
Presenting a Sensational Orcutt
Home. There are 3 Bedrooms plus a Loft and 2 Bathrooms. Amenities include an
Indoor Laundry Room, Cathedral Ceilings, Recently Replaced Appliances, an Open
Kitchen with Tile Countertops and Tile Flooring. The Kitchen has a Garden
Window. Enjoy the Decorator Touches Throughout. A Fenced Yard has Sprinklers.
There's also an Open Patio. Situated in a Great Location Near Schools, Shopping and Dining!! A Wonderful Home on a Cul-de-Sac!! Proudly Presented By: |

525 East Fesler Street - Santa Maria CENTURY 21 ADVANTAGE |
Unique and Charming are the Best
Words to Describe this Marvelous Home. There are 2 Bedrooms and 1 Bathroom.
Amenities include a Spacious Kitchen with an Old Fashion Stove, Hardwood
Flooring and Carpet, an Indoor Laundry Room, a Formal Dining Room with
Built-in Cabinets, Arched Doorways plus Textured Walls and Ceilings. This
Property is on a Large Fenced Corner Lot, Comes with a 1 Car Garage and a
Basketball Area. A Convenient Location: Near Shopping, Medical Facilities and More. Well Maintained, Immaculate and a Cozy
Family Home!! Proudly Presented By: |
|
3678 Corta Bella Way - Santa Maria CENTURY 21 ADVANTAGE |
Welcome to this Open and Bright
Floorplan in Las Brisas. This Property has 4 Bedrooms and 2 Bathrooms and sits
on a Cul-de-Sac. There is a Formal Living Room with Vaulted Ceilings, a Nice
Family Room with a Fireplace and Tile Flooring in the Kitchen with Modern
Appliances. The Low Maintenance Backyard has Fruit Trees. There is a Dog Run,
a Tool Shed and a Hot Tub which are Negotiable with the Purchase of this
Showplace. Located in the Orcutt School District, Near a Neighborhood Park, Shopping and More. Perfection At It's Greatest!! Proudly Presented By: |
PLEASE BE SURE TO MENTION TO CYNTHIA THAT YOU SAW HER WEBPAGE ON CALCOASTHOMES.COM!!